Avenue Commons - Apartment Living in Andrews, TX
About
Office Hours
Monday 9:15 AM to 4:00 PM. Tuesday through Friday 9:00 AM to 4:00 PM.
Find the comfort and convenience you deserve at Avenue Commons. We are located in the cozy town of Andrews, Texas. Highway 385 runs down the middle of our rural county, making it easier to travel around and outside our community! You will enjoy being close to many delicious local restaurants, exciting entertainment attractions, beautiful parks, and engaging gyms.
Our affordable community offers one, two, and three bedroom apartments for rent in Andrews, TX. Each of our homes features walk-in closets, ceiling fans, and mini blinds. You can cook tasty meals in your all-electric kitchen with a dishwasher, microwave, and refrigerator. After a hard day's work, you can enjoy the view from your apartment.
Here at Avenue Commons, we want you to feel at home. We offer on-call maintenance and a laundry facility for your ease of mind. Spend time with family or friends in our clubhouse, barbecue picnic area, or watch the younger ones enjoy our play area. As a pet-friendly community, we welcome them with open arms. Call our lovely management team for a tour today!
WELCOME HOME!Specials
2 and 3 Bedrooms Reduced Rent
Valid 2026-01-20 to 2026-02-20
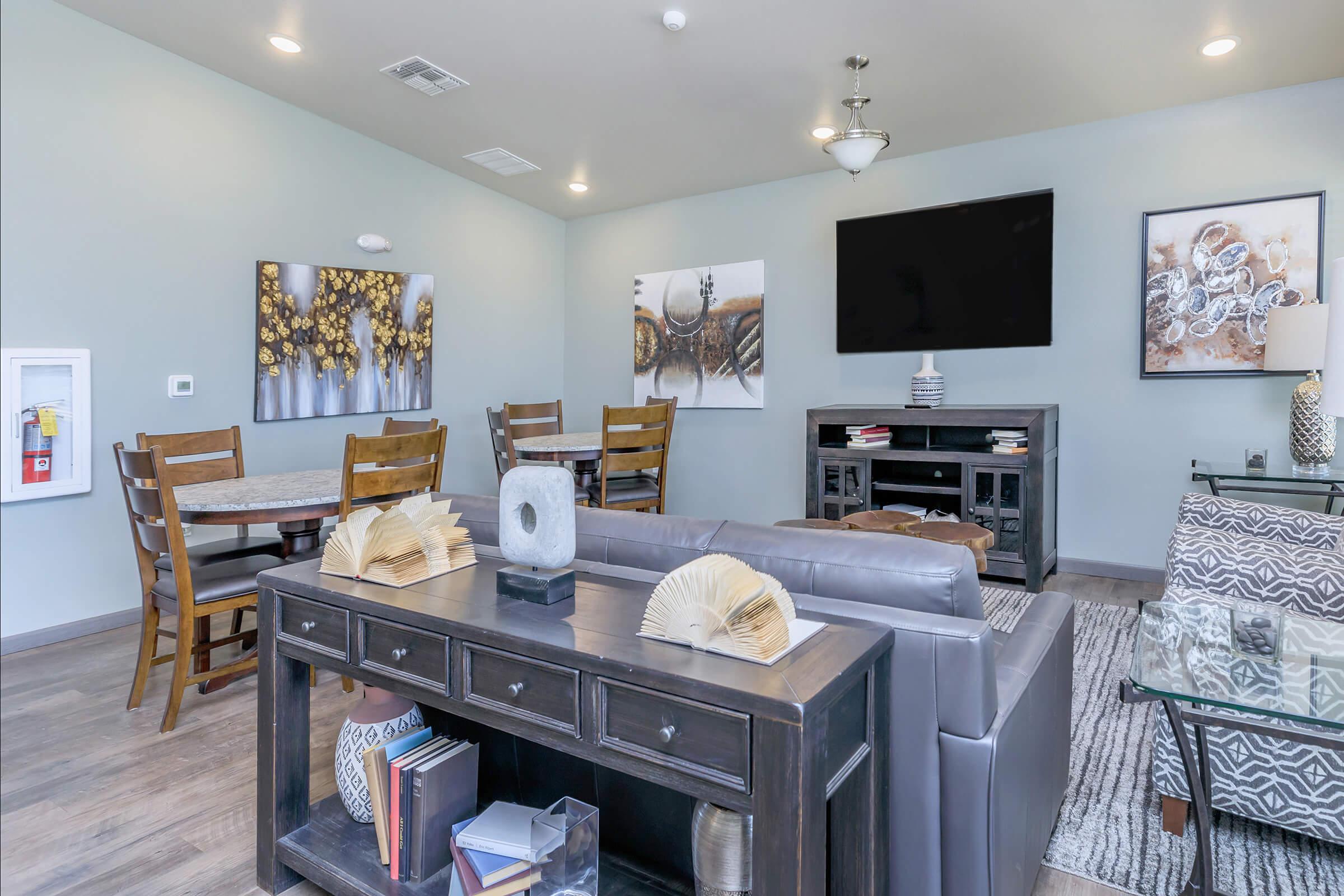
3 Bedrooms / 2.0 Bath & 2 Bedrooms/1.0 Bath 1080 sq. ft. & 900 sq. ft. Promotion: Reduced Rent $1199/ month & $1099/month Deposit: $300 with approved credit Address: 500 SE Mustang Drive | Andrews, TX, 79714 Link to Website: http://www.avenuecommons.com/floorplans/#/3-bed-2-bath-803 Office Hours: Mon-Fri: 8:00 AM-4:00 PM Sat-Sun: Closed This Apartment Features: All-electric Kitchen Cable Ready* Carpeted Floors Ceiling Fans Central Air and Heating Disability Access Dishwasher Hardwood Floors Microwave Mini Blinds Pantry Refrigerator Some Paid Utilities Views Available Walk-in Closets Washer and Dryer Connections* Washer and Dryer in Home* Community Description: Pet-friendly community that offers one, two, and three bedroom apartments for rent in Andrews, TX. Amenities include walk-in closets, on-site maintenance, an all-electric kitchen, a fitness center, and washer and dryer connections. Section 8 is Welcome here! Community Amenities Business Center Clubhouse Disability Access Easy Access to Shopping On-call Maintenance Picnic Area with Barbecue Play Area Section 8 Welcome State-of-the-art Fitness Center Apartment Features All-electric Kitchen Cable Ready* Carpeted Floors Ceiling Fans Central Air and Heating Disability Access Dishwasher Hardwood Floors Microwave Mini Blinds Pantry Refrigerator Some Paid Utilities Views Available Walk-in Closets Washer and Dryer Connections* Washer and Dryer in Home*
Floor Plans
1 Bedroom Floor Plan
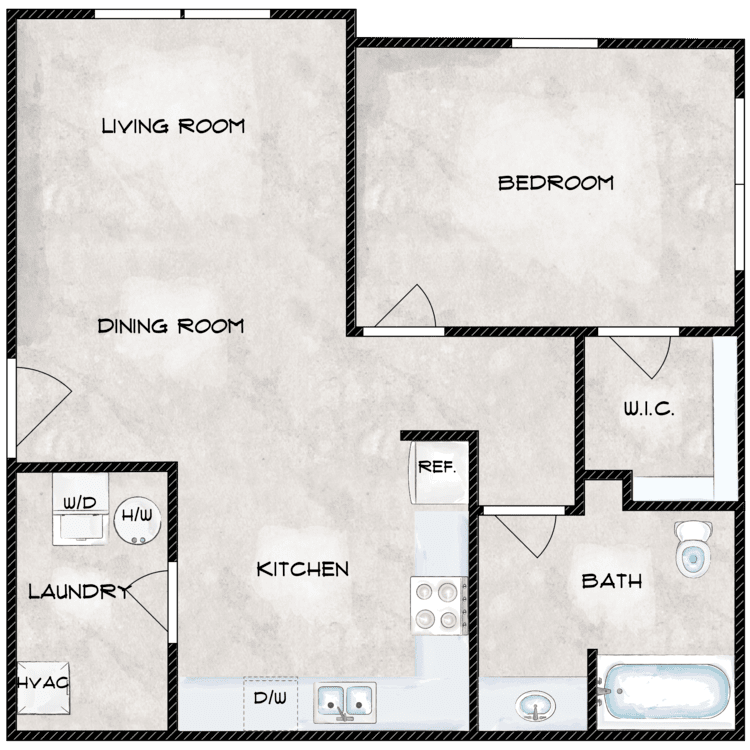
1 Bed 1 Bath
Details
- Beds: 1 Bedroom
- Baths: 1
- Square Feet: 668 approx.
- Rent: Call for details.
- Deposit: $300
Floor Plan Amenities
- All-electric Kitchen
- Cable Ready
- Carpeted Floors
- Ceiling Fans
- Central Air and Heating
- Disability Access
- Dishwasher
- Hardwood Floors
- Microwave
- Mini Blinds
- Pantry
- Refrigerator
- Some Paid Utilities
- Views Available
- Walk-in Closets
- Washer and Dryer Connections
- Washer and Dryer in Home
* In Select Apartment Homes
2 Bedroom Floor Plan
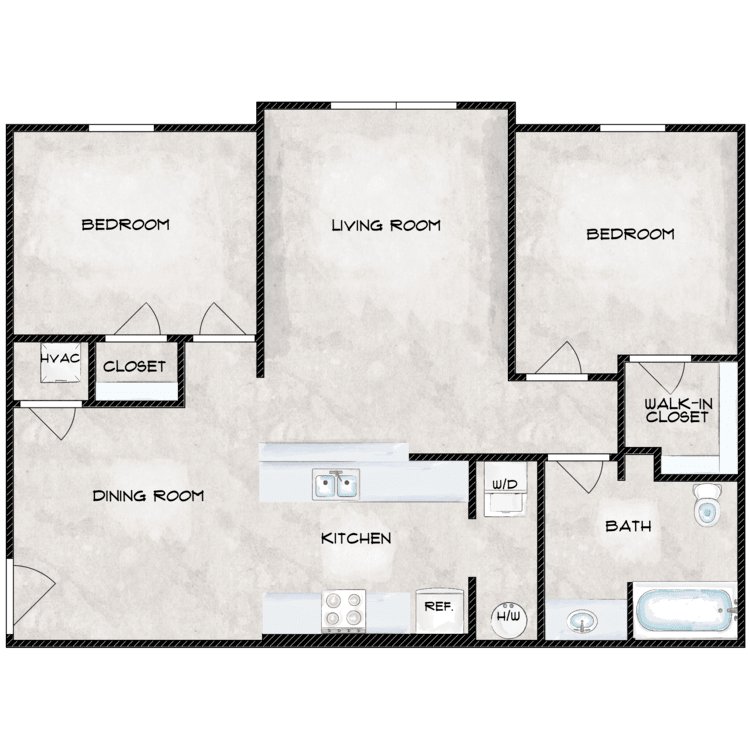
2 Bed 1 Bath
Details
- Beds: 2 Bedrooms
- Baths: 1
- Square Feet: 900
- Rent: Call for details.
- Deposit: $300
Floor Plan Amenities
- All-electric Kitchen
- Carpeted Floors
- Ceiling Fans
- Central Air and Heating
- Disability Access
- Dishwasher
- Hardwood Floors
- Microwave
- Mini Blinds
- Pantry
- Refrigerator
- Some Paid Utilities
- Views Available
- Walk-in Closets
- Washer and Dryer Connections
- Washer and Dryer in Home
* In Select Apartment Homes
3 Bedroom Floor Plan
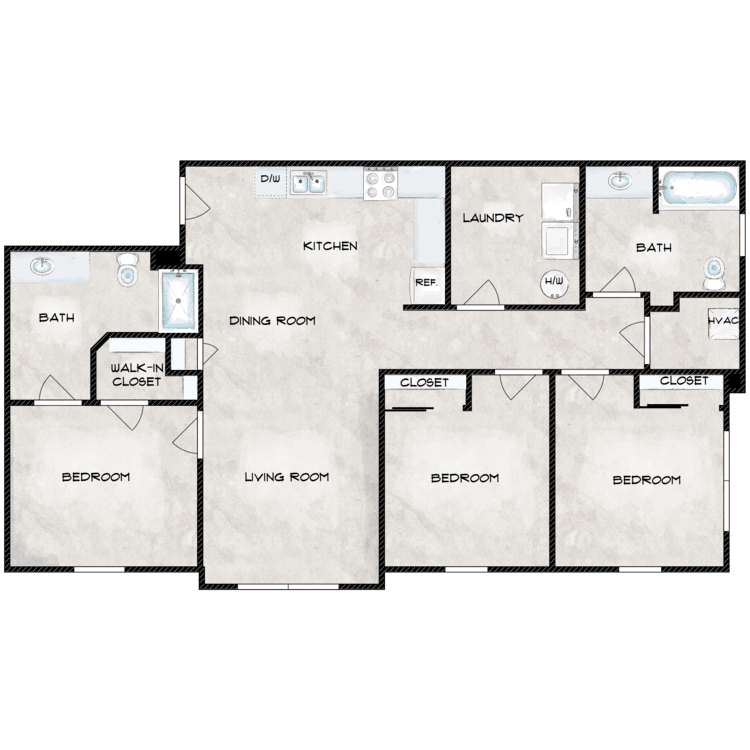
3 Bed 2 Bath
Details
- Beds: 3 Bedrooms
- Baths: 2
- Square Feet: 1080
- Rent: Call for details.
- Deposit: $300
Floor Plan Amenities
- All-electric Kitchen
- Cable Ready
- Carpeted Floors
- Ceiling Fans
- Central Air and Heating
- Disability Access
- Dishwasher
- Hardwood Floors
- Microwave
- Mini Blinds
- Pantry
- Refrigerator
- Some Paid Utilities
- Views Available
- Walk-in Closets
- Washer and Dryer Connections
- Washer and Dryer in Home
* In Select Apartment Homes
Community Map
If you need assistance finding a unit in a specific location please call us at 432-272-6815 TTY: 711.
Amenities
Explore what your community has to offer
Community Amenities
- Business Center
- Clubhouse
- Disability Access
- Easy Access to Shopping
- On-call Maintenance
- Picnic Area with Barbecue
- Play Area
- Section 8 Welcome
- State-of-the-art Fitness Center
Apartment Features
- All-electric Kitchen
- Cable Ready*
- Carpeted Floors
- Ceiling Fans
- Central Air and Heating
- Disability Access
- Dishwasher
- Hardwood Floors
- Microwave
- Mini Blinds
- Pantry
- Refrigerator
- Some Paid Utilities
- Views Available
- Walk-in Closets
- Washer and Dryer Connections*
- Washer and Dryer in Home*
* In Select Apartment Homes
Pet Policy
Pets Welcome Upon Approval. Please Call For Details. Pet Amenities: Pet Waste Stations
Photos
Community
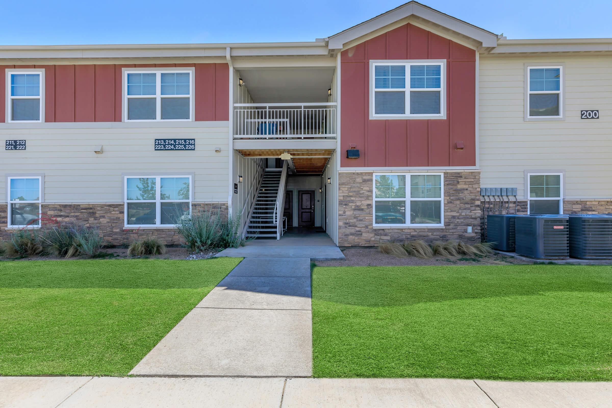
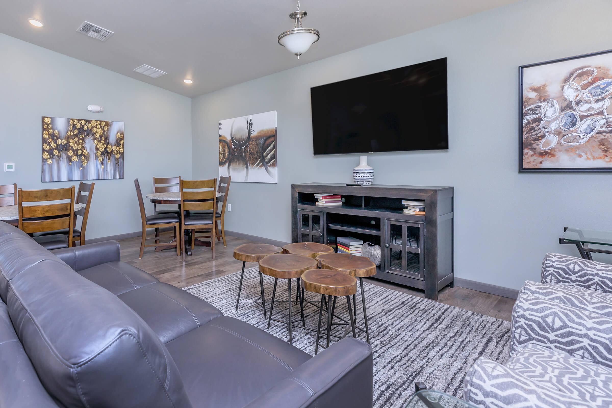
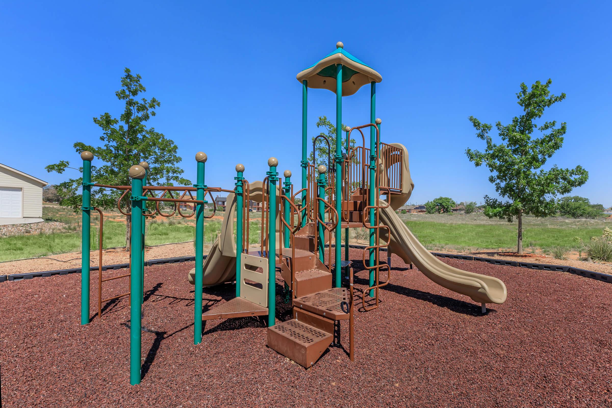
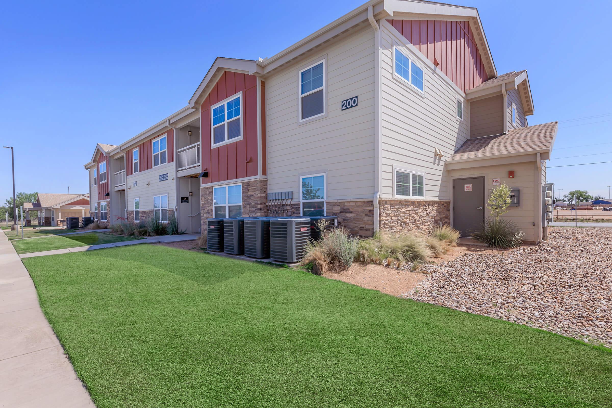
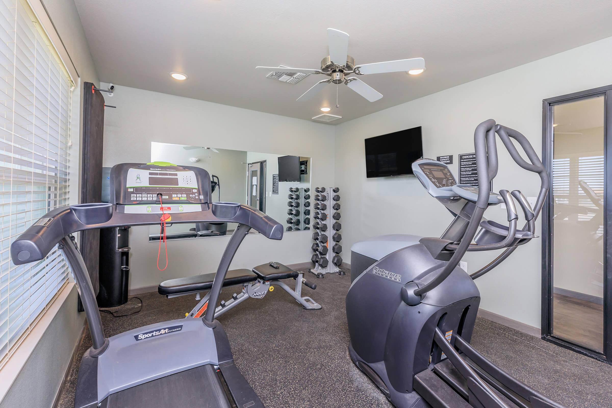
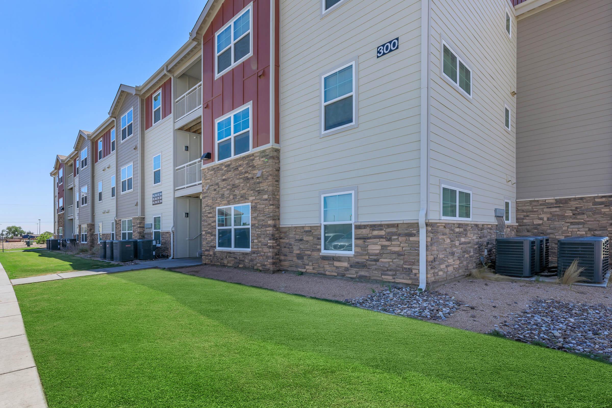
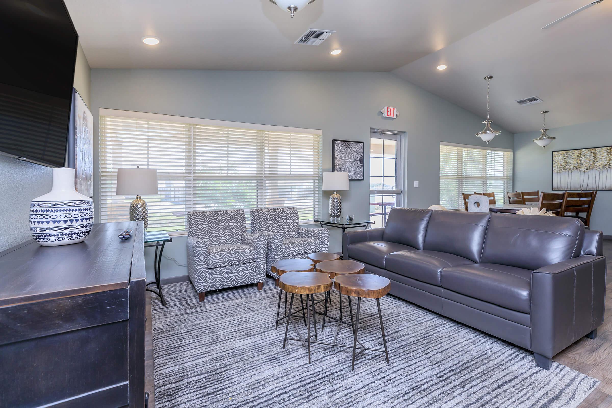
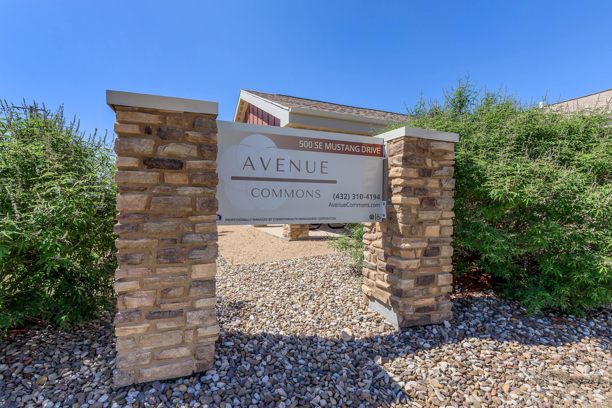
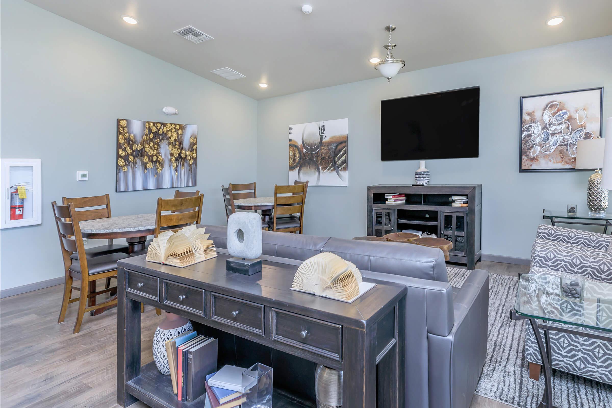
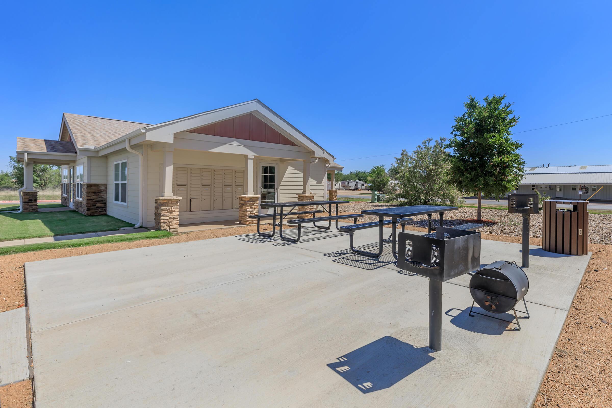
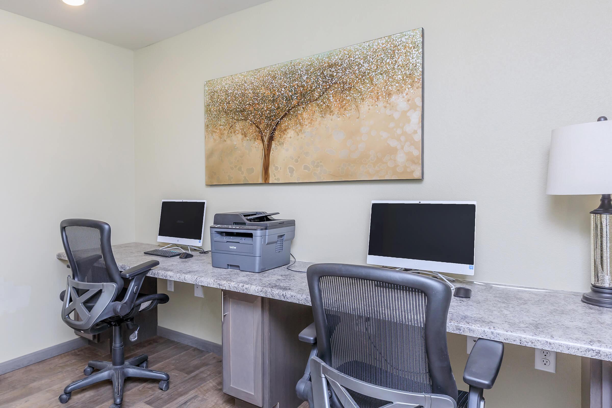
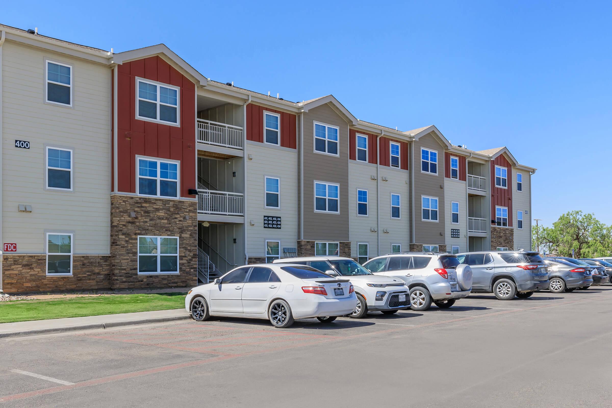
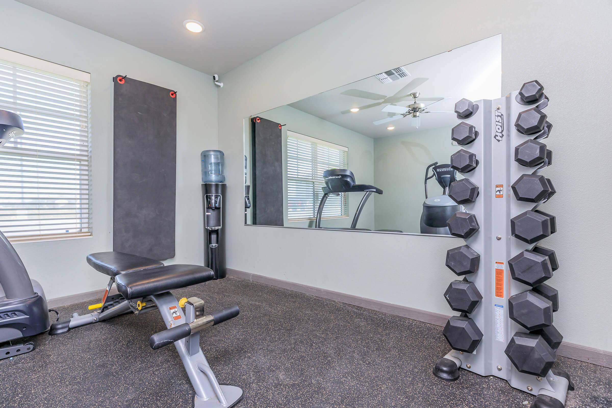
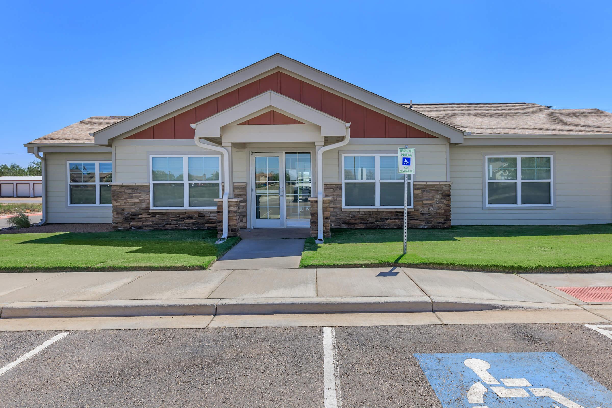
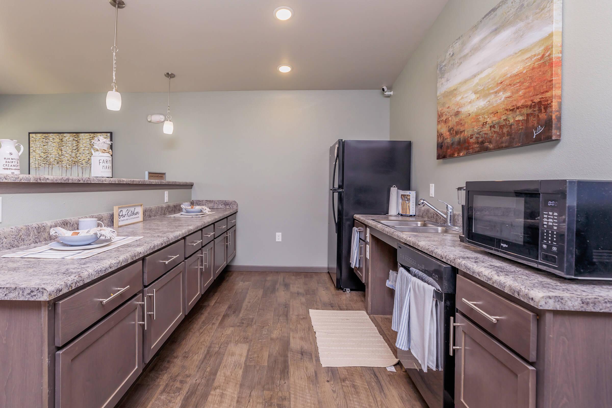
Interiors
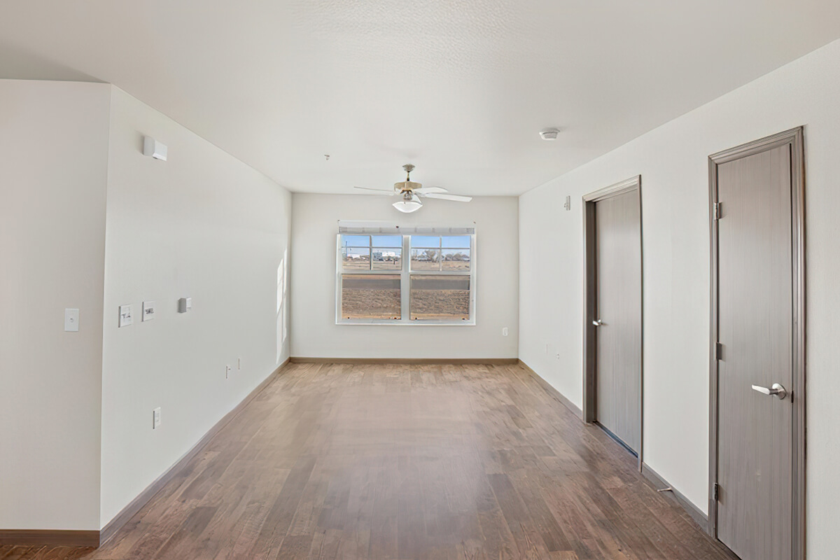
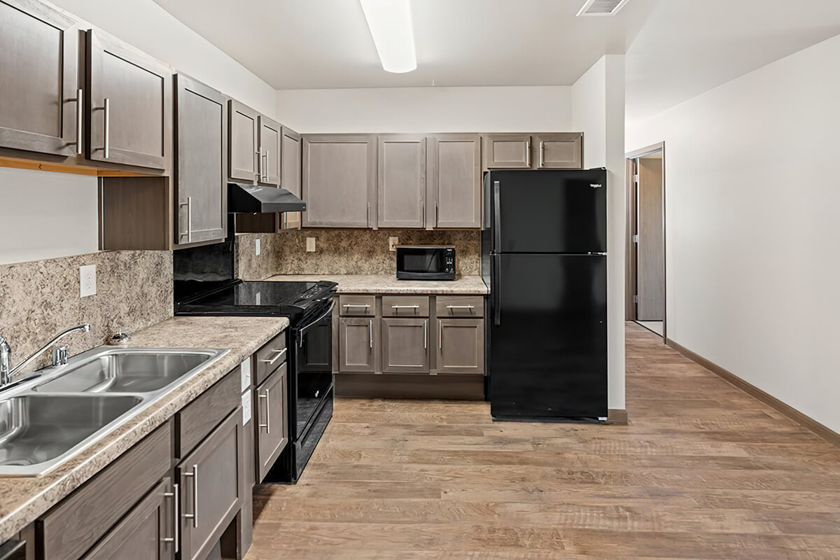
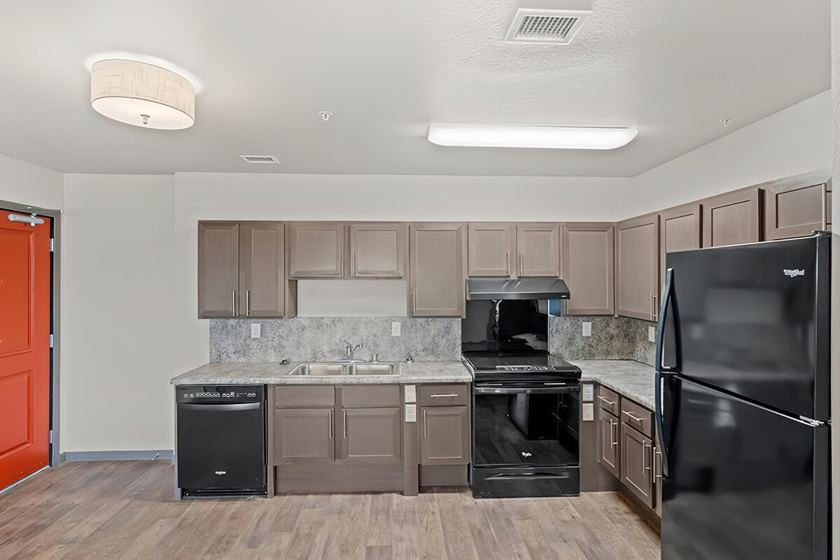
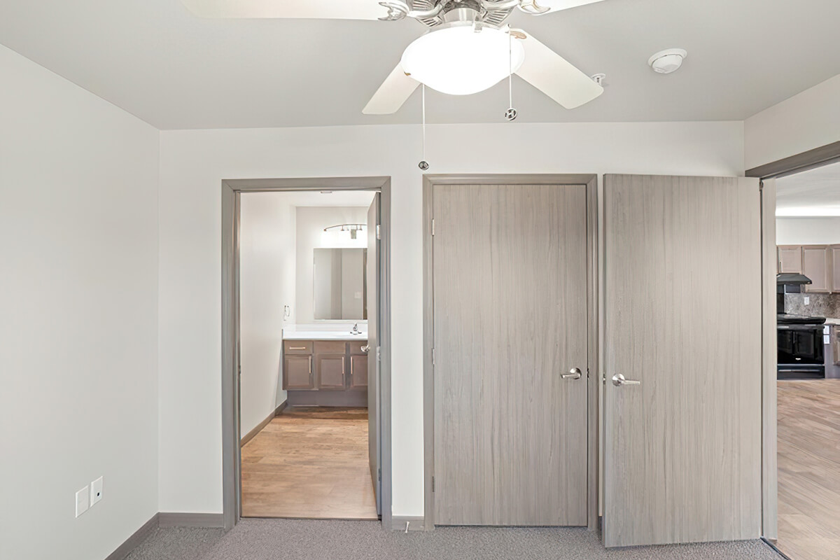
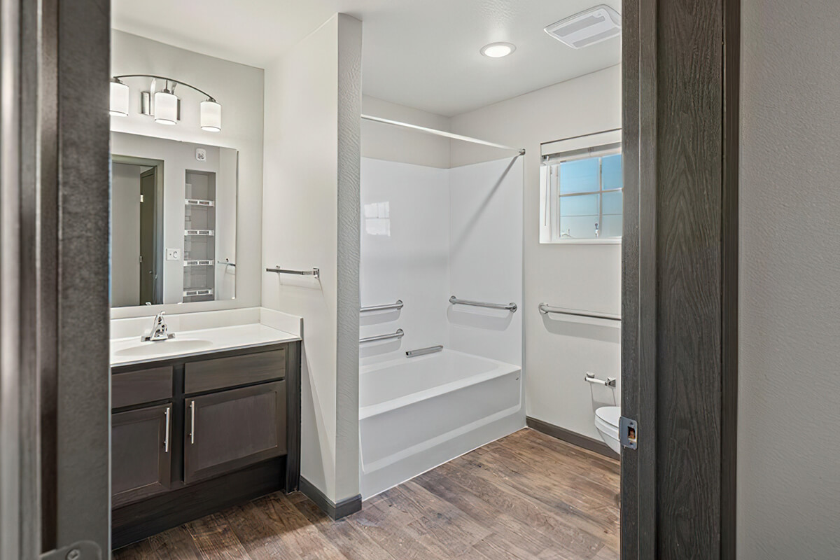
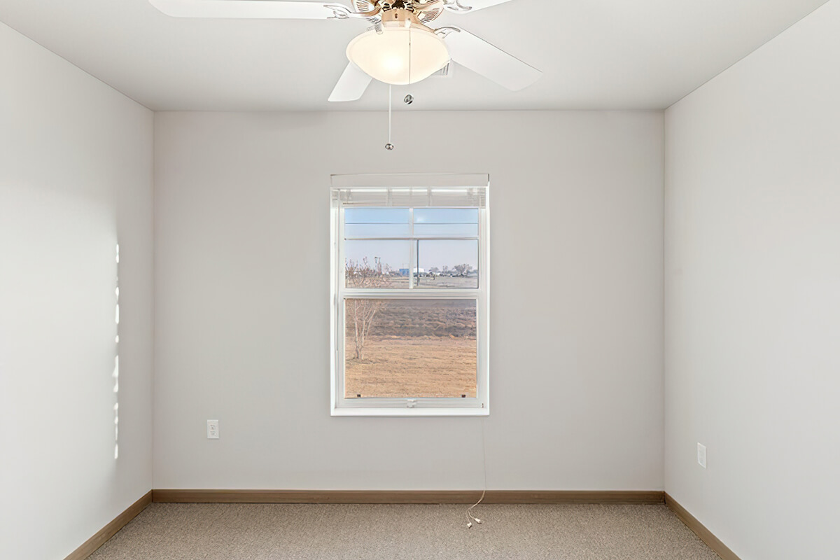
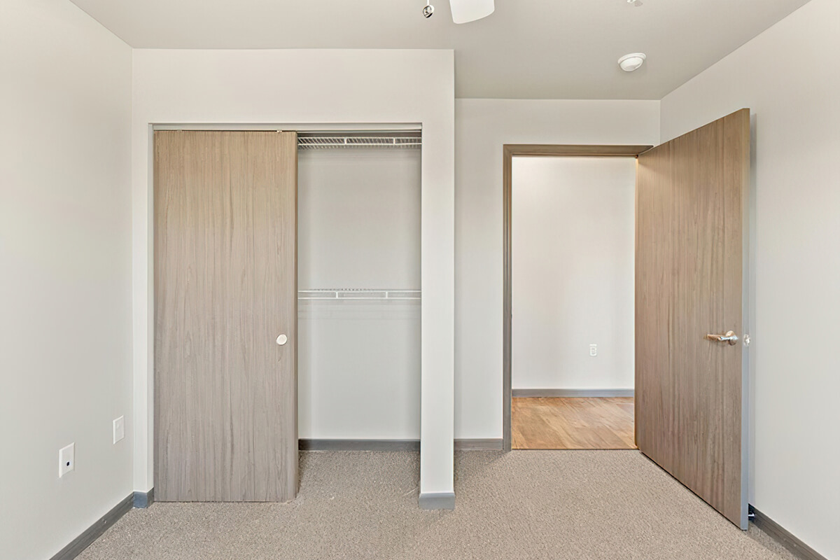
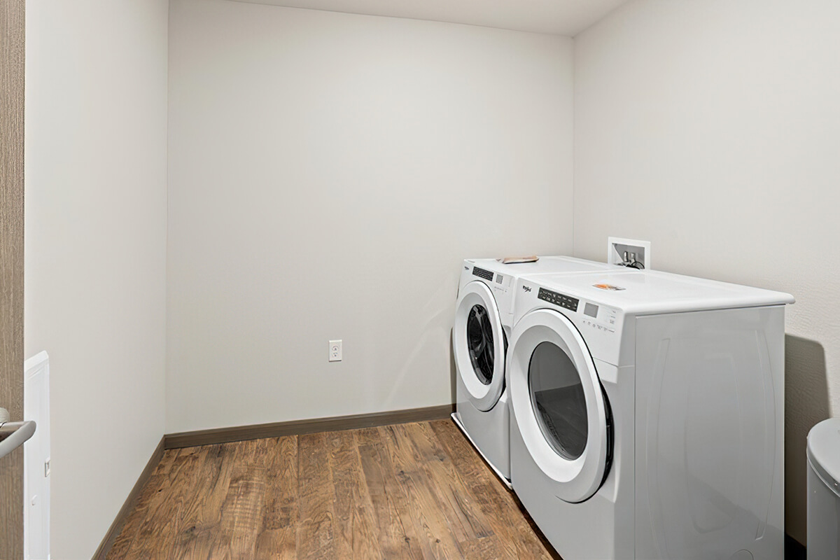
Neighborhood
Points of Interest
Avenue Commons
Located 500 SE Mustang Drive Andrews, TX 79714 The Points of Interest map widget below is navigated using the arrow keysBank
Bar/Lounge
Cafes, Restaurants & Bars
Coffee Shop
Elementary School
Entertainment
Fitness Center
Golf Course
Grocery Store
High School
Library
Mass Transit
Middle School
Museum
Outdoor Recreation
Park
Post Office
Preschool
Restaurant
Salons
Shopping
Contact Us
Come in
and say hi
500 SE Mustang Drive
Andrews,
TX
79714
Phone Number:
432-272-6815
TTY: 711
Office Hours
Monday 9:15 AM to 4:00 PM. Tuesday through Friday 9:00 AM to 4:00 PM.